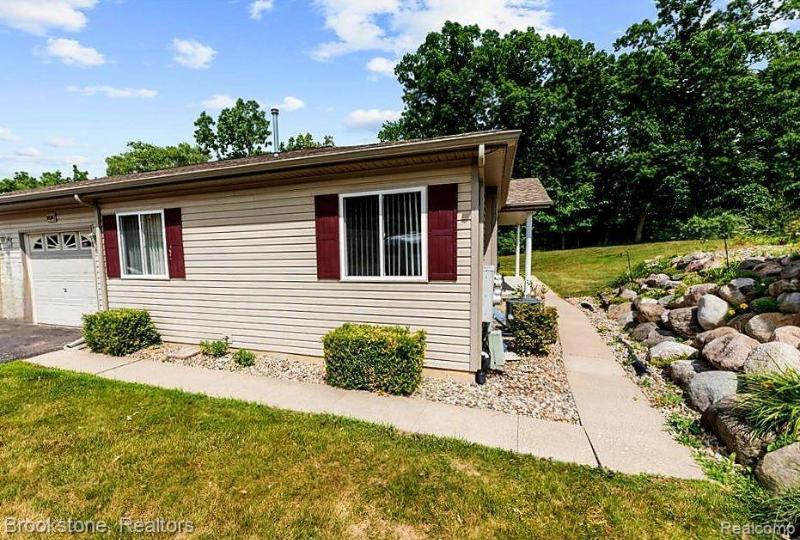Sold
9536 Parkwood Drive Map / directions
Grand Blanc, MI Learn More About Grand Blanc
48439 Market info
$174,900
Calculate Payment
- 2 Bedrooms
- 1 Full Bath
- 1 Half Bath
- 1,018 SqFt
- MLS# 20240009817
- Photos
- Map
- Satellite
Property Information
- Status
- Sold
- Address
- 9536 Parkwood Drive
- City
- Grand Blanc
- Zip
- 48439
- County
- Genesee
- Township
- Mundy Twp
- Possession
- At Close
- Property Type
- Condominium
- Listing Date
- 02/19/2024
- Subdivision
- Lake Park Village Condo
- Total Finished SqFt
- 1,018
- Above Grade SqFt
- 1,018
- Garage
- 1.5
- Garage Desc.
- Attached, Direct Access, Door Opener, Electricity
- Water
- Community, Well (Existing)
- Sewer
- Public Sewer (Sewer-Sanitary)
- Year Built
- 1999
- Architecture
- 1 Story Ground
- Home Style
- Ranch
Taxes
- Summer Taxes
- $739
- Winter Taxes
- $1,410
- Association Fee
- $225
Rooms and Land
- ButlersPantry
- 9.00X10.00 1st Floor
- Kitchen
- 9.00X9.00 1st Floor
- Bedroom - Primary
- 14.00X11.00 1st Floor
- Lavatory2
- 5.00X4.00 1st Floor
- Living
- 17.00X13.00 1st Floor
- Dining
- 10.00X9.00 1st Floor
- Bedroom2
- 10.00X10.00 1st Floor
- Bath2
- 8.00X6.00 1st Floor
- Basement
- Unfinished
- Cooling
- Ceiling Fan(s), Central Air
- Heating
- Forced Air, Natural Gas
- Appliances
- Built-In Electric Range, Dishwasher, Free-Standing Refrigerator, Ice Maker, Microwave, Stainless Steel Appliance(s)
Features
- Interior Features
- Water Softener (owned)
- Exterior Materials
- Vinyl
Mortgage Calculator
- Property History
- Schools Information
- Local Business
| MLS Number | New Status | Previous Status | Activity Date | New List Price | Previous List Price | Sold Price | DOM |
| 20240009817 | Sold | Pending | Mar 28 2024 1:11PM | $174,900 | 8 | ||
| 20240009817 | Pending | Active | Feb 27 2024 10:36AM | 8 | |||
| 20240009817 | Active | Coming Soon | Feb 22 2024 2:14AM | 8 | |||
| 20240009817 | Coming Soon | Feb 20 2024 11:12AM | $174,900 | 8 | |||
| 20221015389 | Sold | Pending | Jul 28 2022 3:35PM | $162,500 | 8 | ||
| 20221015389 | Pending | Active | Jul 16 2022 5:42PM | 8 | |||
| 20221015389 | Active | Coming Soon | Jul 10 2022 2:17AM | 8 | |||
| 20221015389 | Coming Soon | Jul 8 2022 1:44PM | $165,000 | 8 |
Learn More About This Listing
Contact Customer Care
Mon-Fri 9am-9pm Sat/Sun 9am-7pm
248-304-6700
Listing Broker

Listing Courtesy of
Brookstone, Realtors Llc
(248) 963-0501
Office Address 8040 Ortonville Rd Ste E
THE ACCURACY OF ALL INFORMATION, REGARDLESS OF SOURCE, IS NOT GUARANTEED OR WARRANTED. ALL INFORMATION SHOULD BE INDEPENDENTLY VERIFIED.
Listings last updated: . Some properties that appear for sale on this web site may subsequently have been sold and may no longer be available.
Our Michigan real estate agents can answer all of your questions about 9536 Parkwood Drive, Grand Blanc MI 48439. Real Estate One, Max Broock Realtors, and J&J Realtors are part of the Real Estate One Family of Companies and dominate the Grand Blanc, Michigan real estate market. To sell or buy a home in Grand Blanc, Michigan, contact our real estate agents as we know the Grand Blanc, Michigan real estate market better than anyone with over 100 years of experience in Grand Blanc, Michigan real estate for sale.
The data relating to real estate for sale on this web site appears in part from the IDX programs of our Multiple Listing Services. Real Estate listings held by brokerage firms other than Real Estate One includes the name and address of the listing broker where available.
IDX information is provided exclusively for consumers personal, non-commercial use and may not be used for any purpose other than to identify prospective properties consumers may be interested in purchasing.
 IDX provided courtesy of Realcomp II Ltd. via Real Estate One and Realcomp II Ltd, © 2024 Realcomp II Ltd. Shareholders
IDX provided courtesy of Realcomp II Ltd. via Real Estate One and Realcomp II Ltd, © 2024 Realcomp II Ltd. Shareholders
